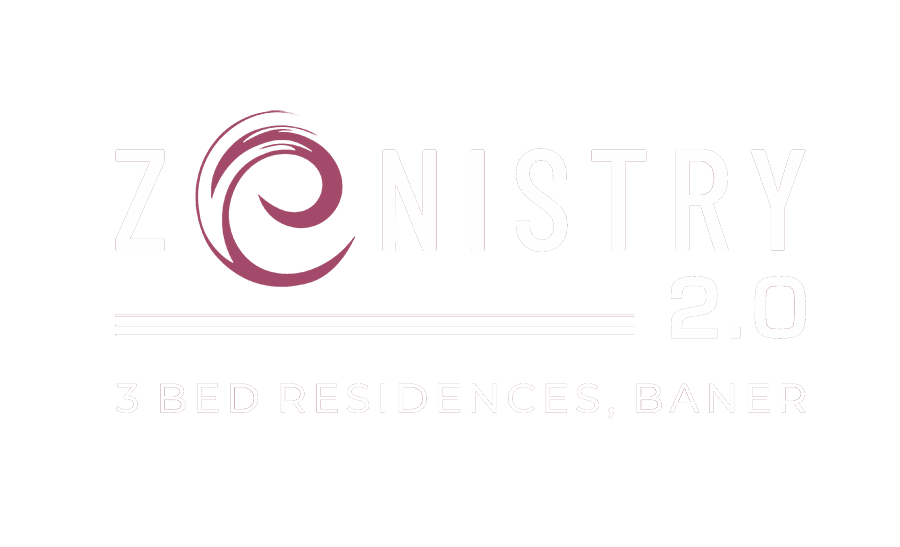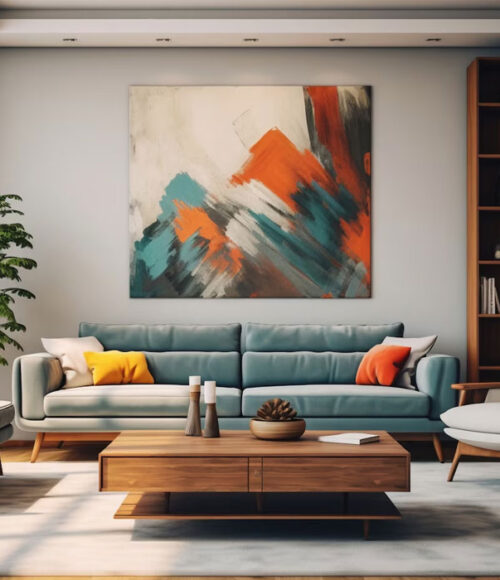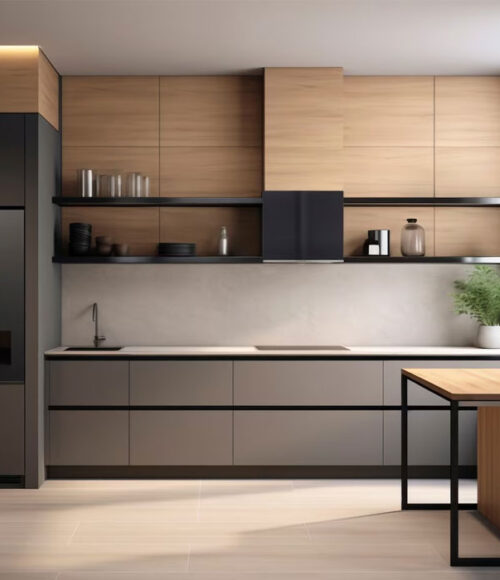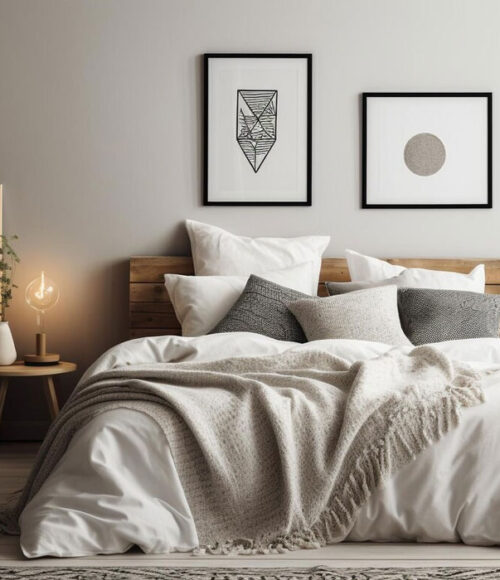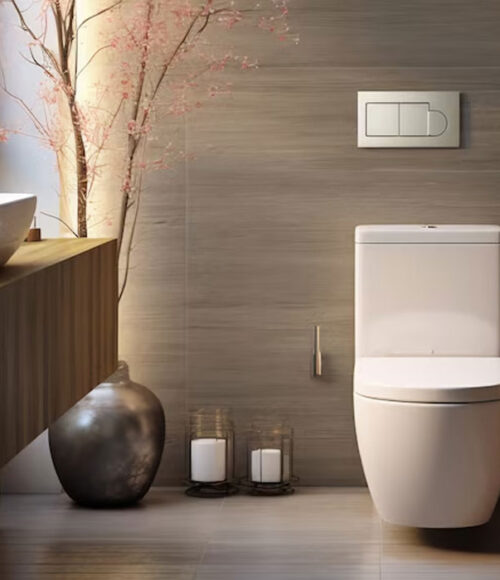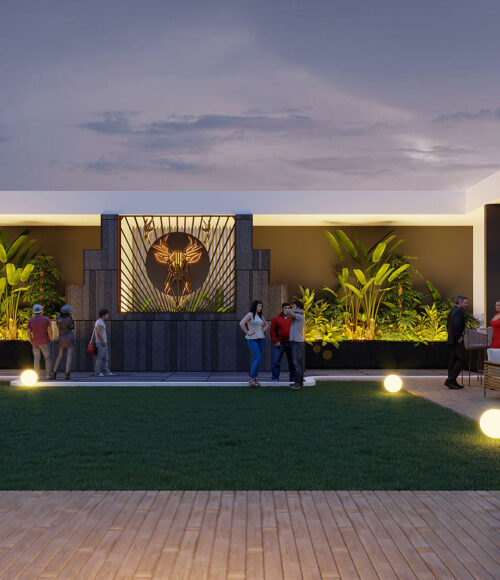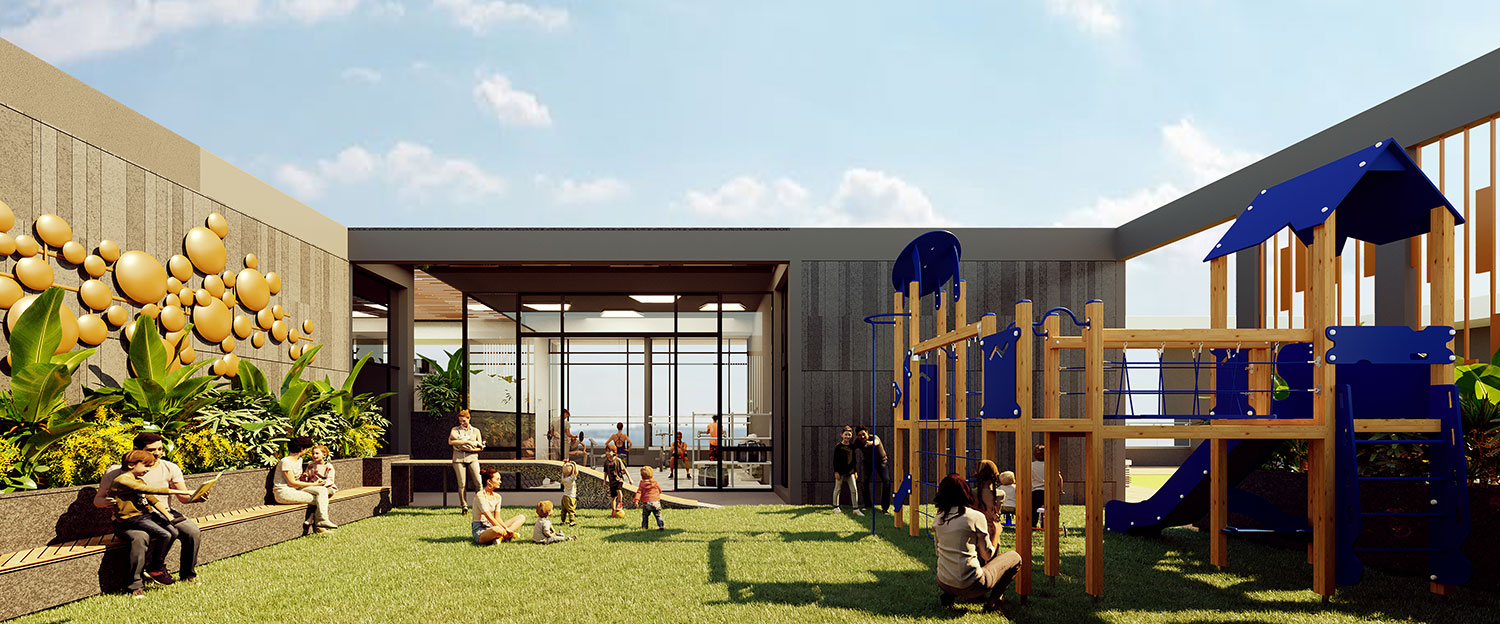
1115
Min. Sq. Ft.
1.65 Cr
Price from
70
Total Units
5
No. of Flats per Floor
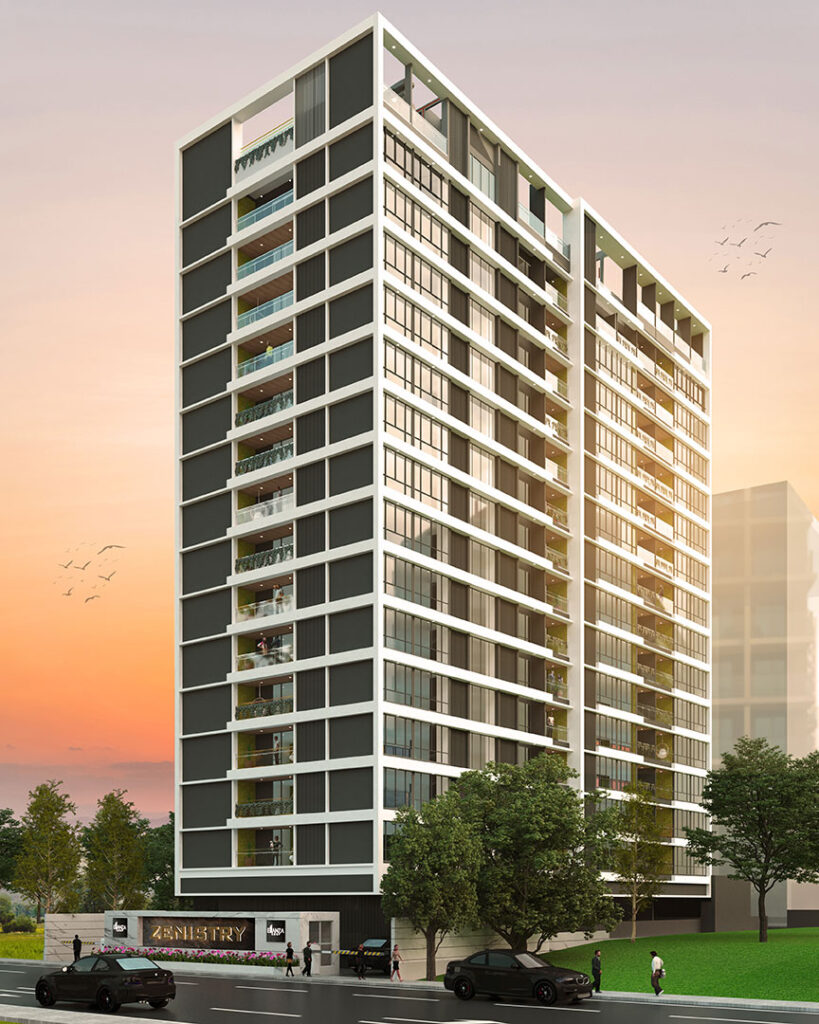
Zenistry 2.O
Projects Highlights
- Pune's 1st Zenith Collection Residences
- Main Road Touch Project
- Peaceful Location
- Congeniel Community of 3 BHK Homes Only
- Unobstructed View
- 5 Residence on Each Floor
- Thoughtful Amenities
- Well Planned & Spacious Layouts
- Large Living Room
- Top Class Specifications
- Excellent Construction Quality
- Close Proximity to upcoming Metro Station, Balewadi High Street, Manipal Hospital & Jupiter Hospital, Top Schools & Colleges
- Vastu Compliant Homes
zenistry 2.O
Detailed Floor Plans
Total No of unit : 5 per floor | Price starts from : 1.65 Cr*
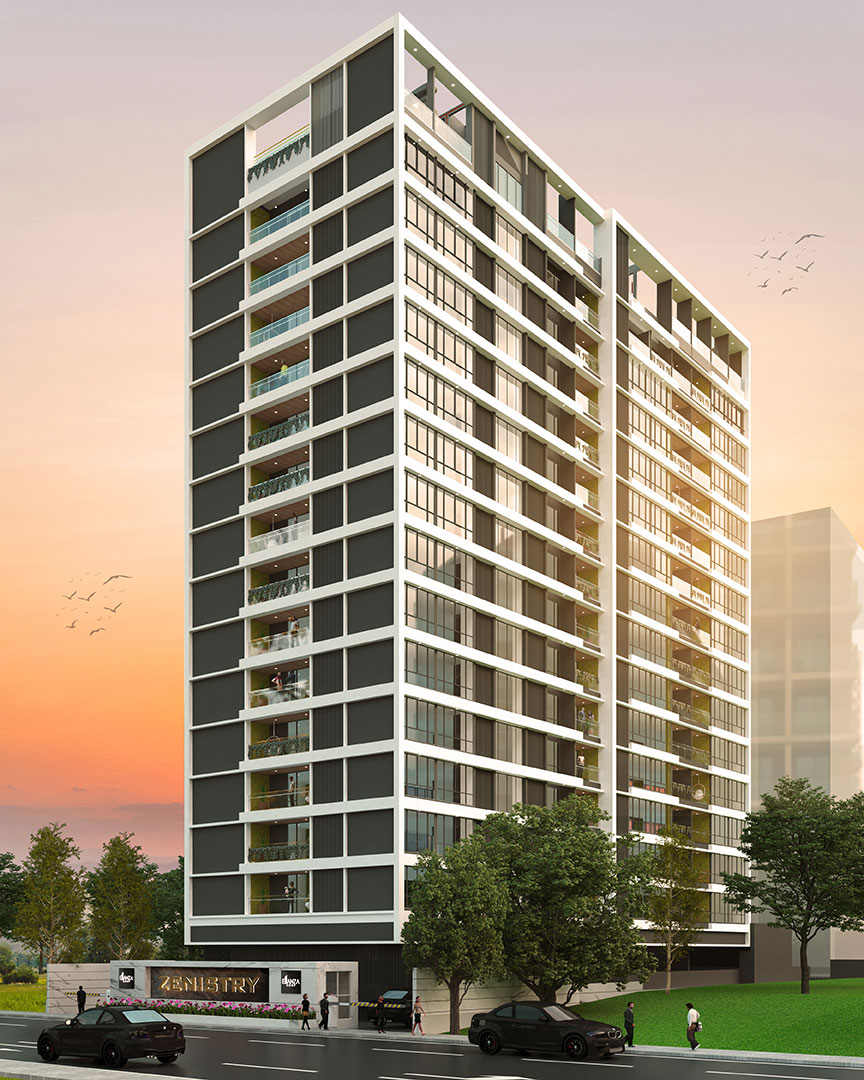
welcome to zenistry 2.o
Zenith Collection
A tale untold
Luxury Living
Spacious Rooms
In reals where grandeur meets serene, Zenistry’s allure, a timeless scene.
Crafted for connoisseur with exquisite taste, every detail matters, not one to waste. At the pinnacle of luxury, we stand tall, an ode to opulence, embracing all.
Zenith Collection
Where luxury finds its highest expression.
Zenistry 2.O
An outstanding way of luxury life
Certainly! To provide a detailed upscale specification for each room and its fittings, we need to consider various elements such as flooring, walls, ceilings, lighting, furniture, and other fixtures. Here’s a comprehensive breakdown for an upscale residential project:

LIVING ROOM
- Fully Laminated premium main door with Digital Lock and Video Door Phone.
- Vitrified tile flooring 800x1600 for living room & passage.
- Matt finish vitrified tile flooring in balcony.
- Premium quality UPVC sliding door with provision for mosquito net for balcony.
- Toughened Glass railings with Aluminium hand rails for attached balcony in all the flats.

Kitchen
- Vitrified tile flooring 800 x 1600.
- L shape / Parallel Kitchen platform in Full body vitrified slab with 2' 6" backsplash in same material.
- Premium quality stainless steel sink.
- Kohler or equivalent CP fitting for kitchen.
- Provision for water purifier & exhaust fan/ chimney in kitchen.
- Matt finish vitrified flooring in dry balcony.
- Provision for washing machine in dry balcony.
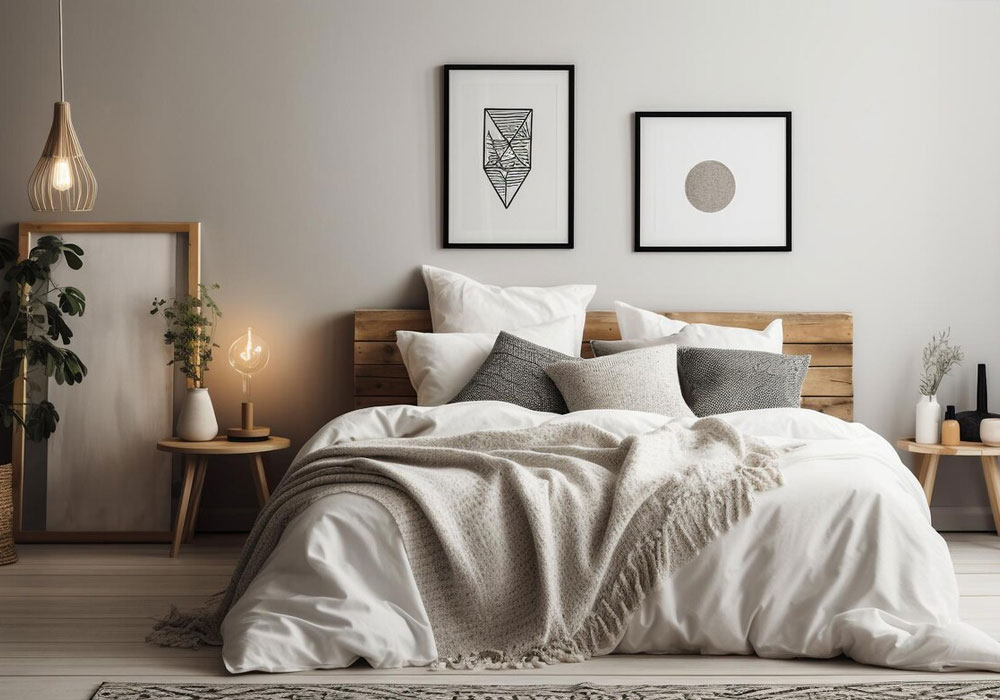
Bedrooms
- Wooden finish vitrified flooring in master bedroom
- Vitrified tile flooring 800x1600 in other two bedrooms
- Premium quality UPVC sliding windows with mosquito net.
- Full body vitrified slab on all 4 sides of window.
- Toughened Glass railings with aluminium hand rails for attached balcony in all the flats.
- Premium Quality Laminated flush doors with Mortise locks
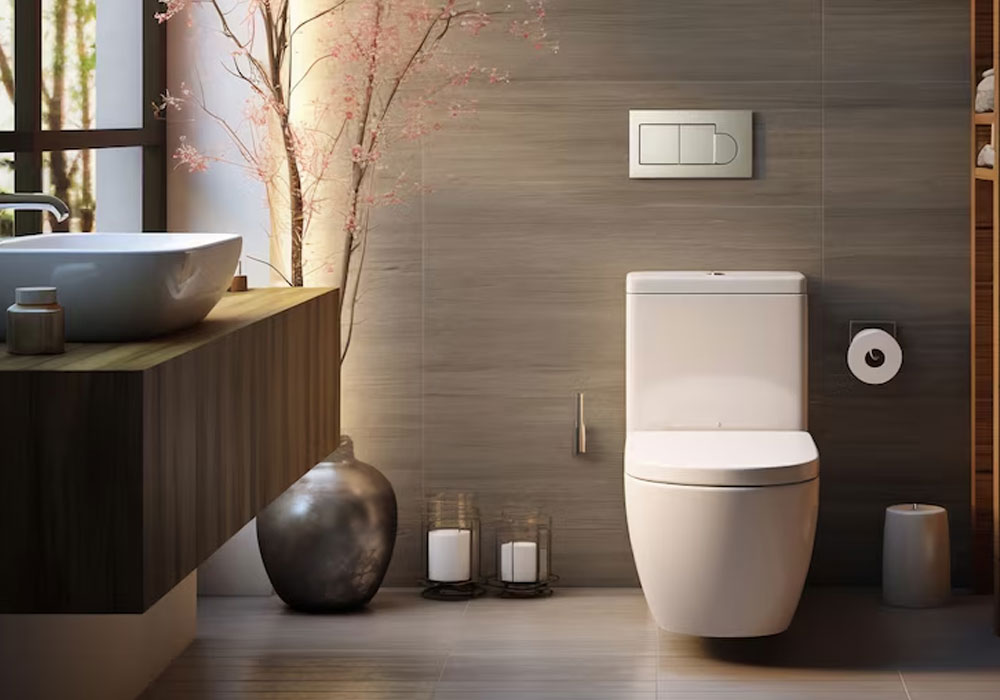
TOILETS
- Premium quality laminated water proof flush door with Mortise locks
- Full body vitrified slab door frames for bathrooms
- UPVC windows with provision for exhaust fan Vitrified dado tile up to ceiling level
- Matt finish vitrified flooring for toilet floors.
- Washbasin with counter
- Kohler or equivalent CP fittings and sanitary fittings
- Wall Hung Commodes in all Toilets.
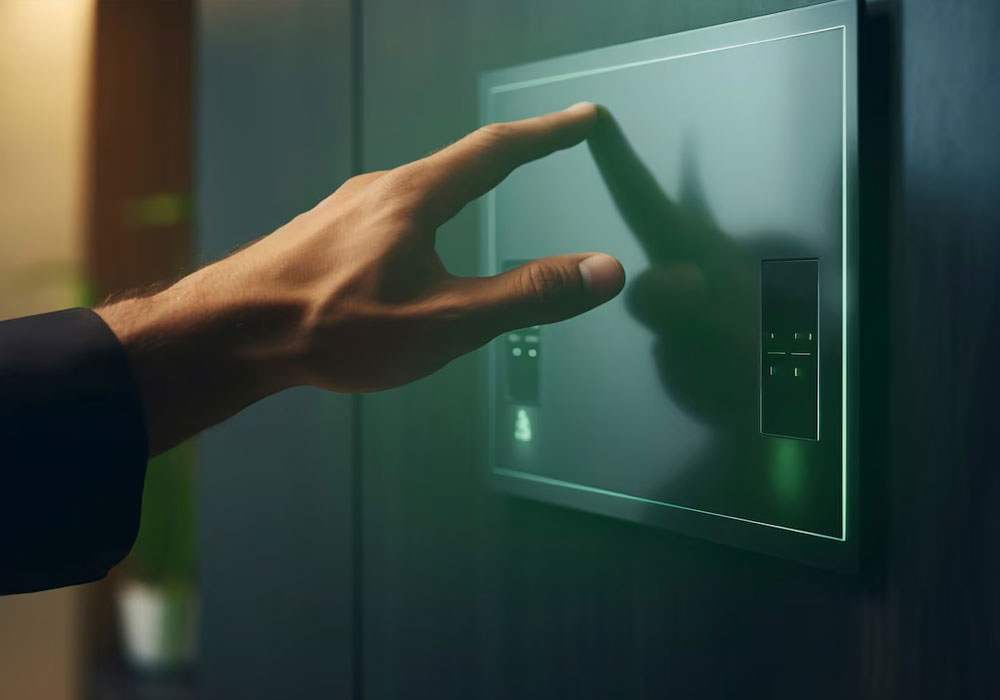
SECURITY FEATURES & PAINT
- CCTV in common areas
- Security Cabin with monitoring system
- Fire Fighting system with sprinklers in the entire building.
- External premium grade damp proof paint.
- Internal Gypsum finish with tractor emulsion paint in all rooms.

ELECTRICAL
- Concealed Polycab or equivalent wiring in Entire Flat.
- Premium quality modular switches
- AC point provision in all bedrooms and living room
- DG power back up for Common area.
- Provision for Invertor back up for flats.
- Provision for DTH and internet
- Two Stretcher Lifts of premium make
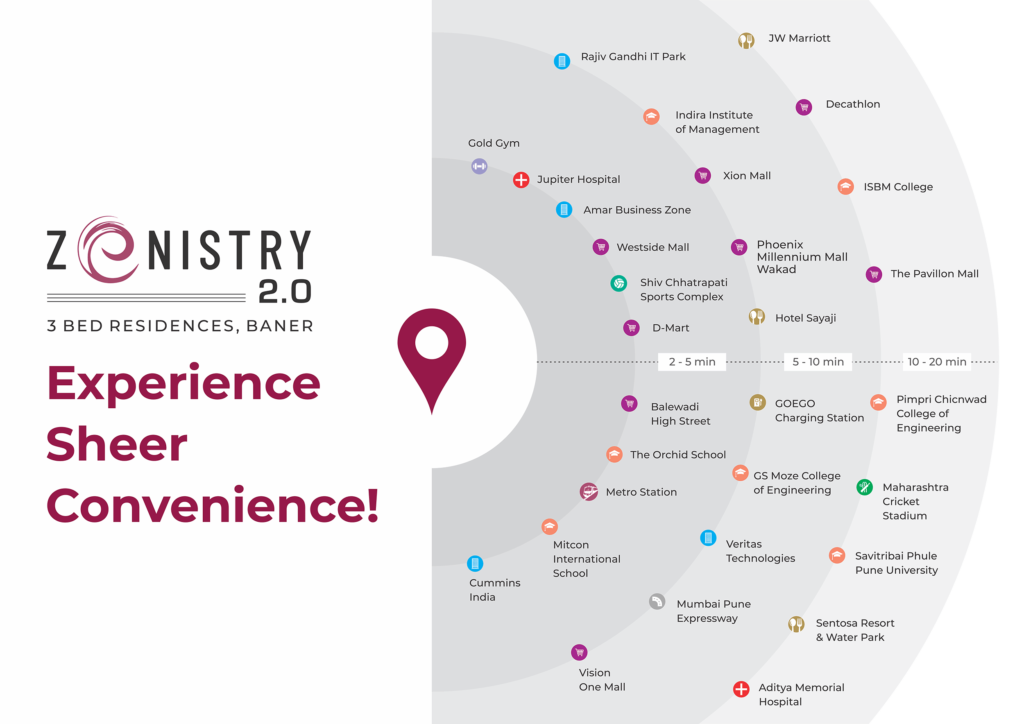
ZENISTRY 2.O
Explore our luxury residences through our project walkthrough videos. Watch now!
Zenistry 2.O
